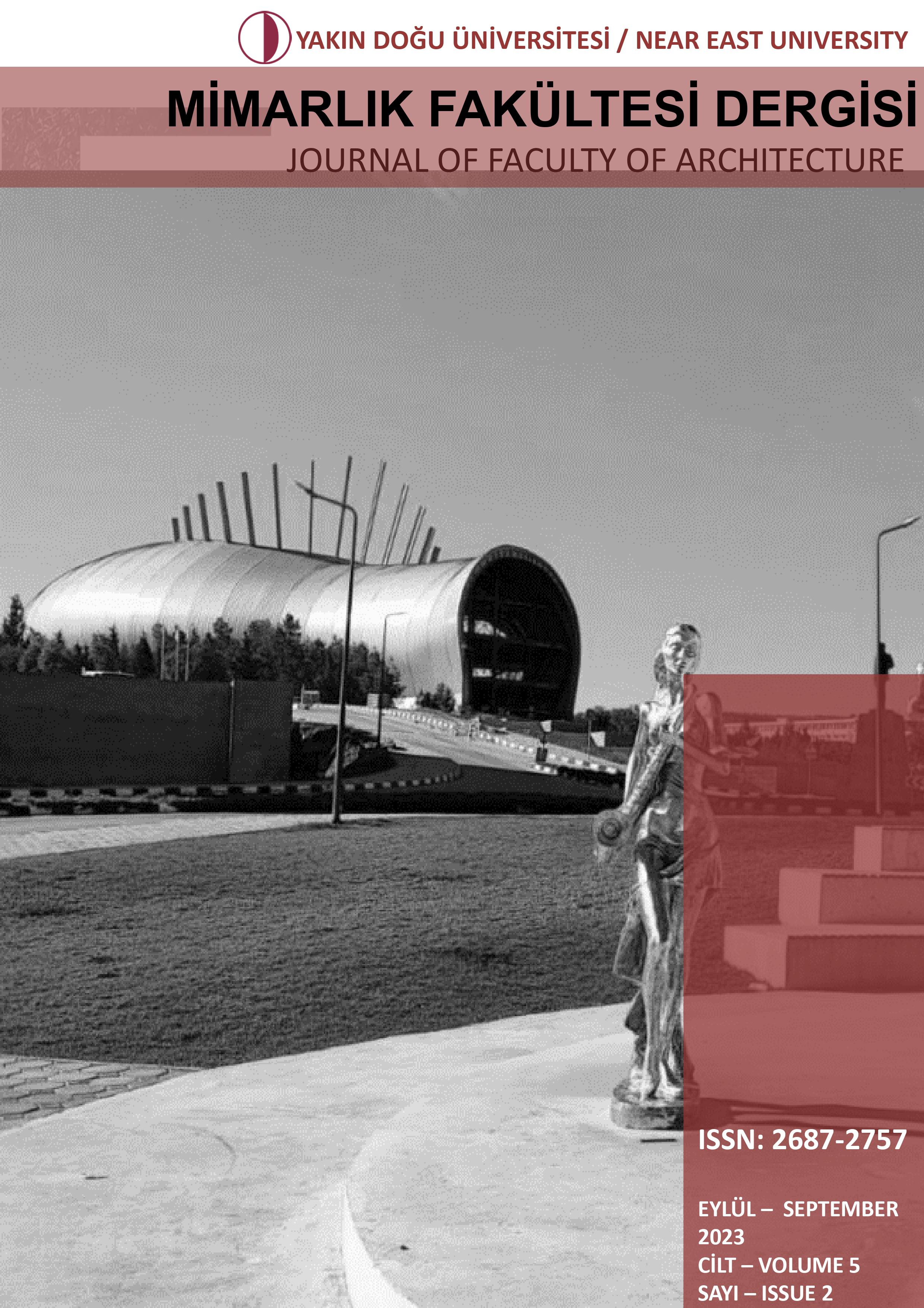Trabzon Emir Mehmet Türbesi’ nin Mimari Yapısının İncelenmesi ve Koruma Yönelik Değerlendirilmes
Abstract
The tombs were built within the religious architecture as burial monuments made important for people who were
considered in historical time. In the historical process, shrines were built in various architectures and sometimes
existed in cities with their ostentatious and sometimes simple forms. In this context, there are four mausoleum
structures that have reached the present day in their original form from the mausoleums built throughout Trabzon.
The tomb of Emir Mehmet, which is the subject of study as one of them, is located in Kavak Square in the Gülbahar
Hatun Neighborhood. According to the information written in the building inscription, it was built in 1523 and has
not moved away from its original identity except for the change of the roof form until today. As an architectural
structure, the tomb, which is made of smooth cut stone, has an octagonal plan and is covered with a dome. There
are two coffins inside the mausoleum and there are no decorative elements except for the niched joinery of the
structure and the fringes made later. Within the scope of the study, the architecture of the Emir Mehmet Tomb was
analyzed and its historical process was examined. The problems of this tomb, which was built during the Ottoman
Period, have been determined by the on-site determinations for protection today.After the traces on the structure
and the investigations carried out on the surroundings of the tomb, British suggestions were presented within the
scope of protection. With this study, it is expected that it will prepare the ground for similar studies by protecting
the mausoleum structures with their original architecture and realizing their cultural values.
Published
Issue
Section
License
Copyright (c) 2023 NEU Journal of Faculty of Architecture (NEU-JFA)

This work is licensed under a Creative Commons Attribution 4.0 International License.






