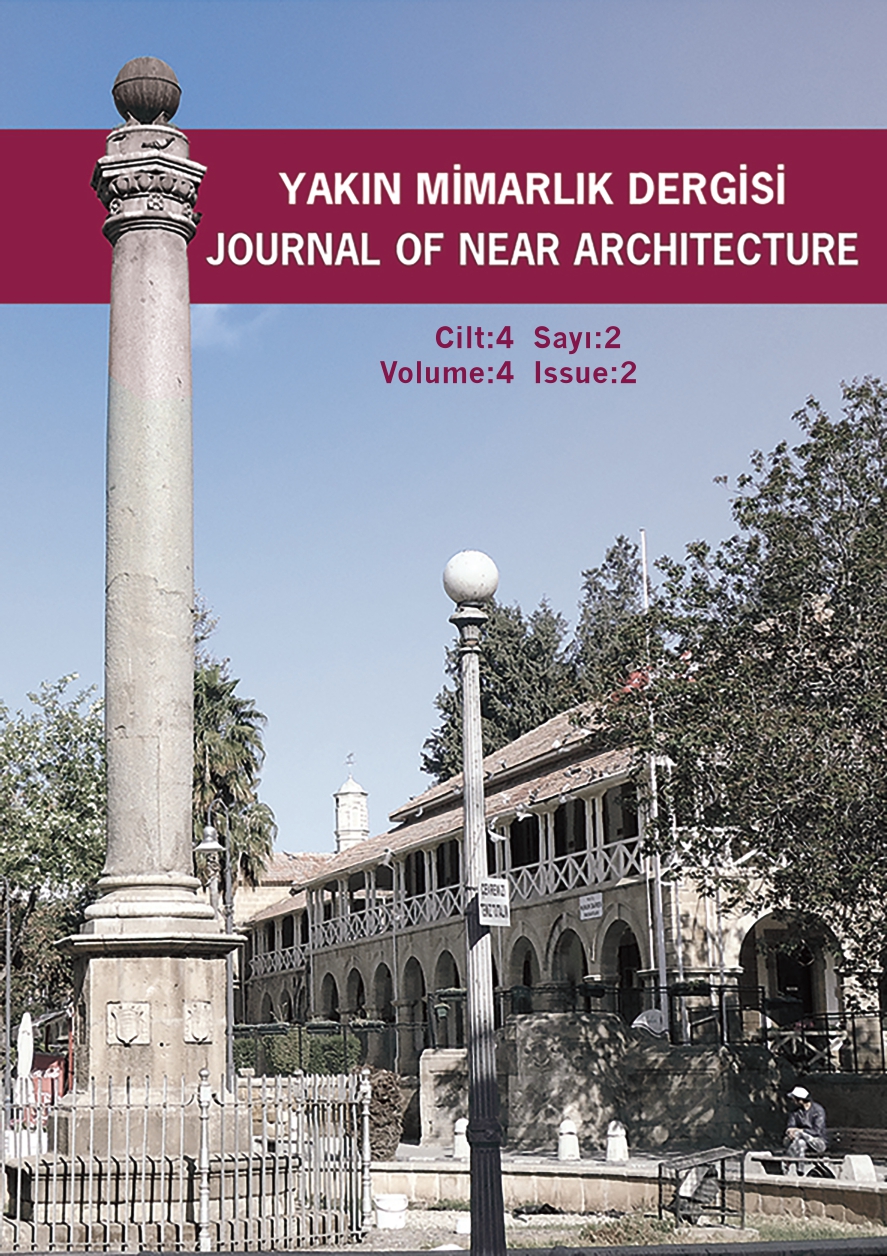Street Texture in Vernacular Architecture of İzmir's Şirince, Bayındır and Alaçatı Districts: Comparative Analysis of Building Materials and Construction Techniques
Keywords:
İzmir, Şirince, Alaçati, Bayindir, Vernacular ArchitectureAbstract
Vernacular architecture is the use of local materials and their unique construction technique. It is a more economical and sustainable architectural style compared to other techniques because local and natural materials are used. Vernacular architecture, which is also called architecture without architecture, is defined as the architectural language that is shaped and developed by the unique life culture of a region. In this study, literature review was made about the vernacular structures in Şirince, Bayındır and Alaçatı districts of İzmir and the textures of the districts, the characteristic features of the buildings and their structural elements were compared in line with the information obtained. The study, which was conducted in line with the information obtained through the literature review, was aimed to be a source for future research in selected regions and it has been ensured that the importance of these structures, each of which is an immovable cultural heritage, is emphasized. In the selected regions, the buildings were generally built with the masonry construction system, and were observed in the structures built with the wooden carcass construction system. The materials used in the construction of buildings are easily available and sustainable materials in those regions. The shaping of the streets are formed by the courtyard walls of the buildings surrounding the buildings and there is an organic street formation. Ground textures vary from region to region, as well as within the districts themselves. The courtyard walls that shape the streets are built high in terms of privacy protection. While whitewashed houses are observed in Şirince and Alaçatı, non-plastered and non-whitewashed, partially plastered and whitewashed structures are observed in Bayindir. The bay window, which is another facade feature, is available in three forms in Şirince. These; partial bay window, bay window, which are as a whole along the facade and corner bay window. In Bayındır and Alaçatı, there are structures with bay windows as well as structures without bay windows. In every region, the gable roof system laid with Turkish style tile material is observed, as well as the hipped roof system in Şirince and the flat (terrace) roof system in Bayındır.







